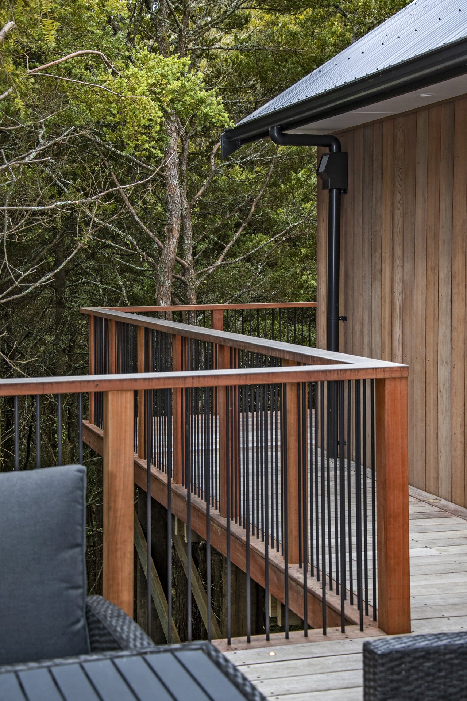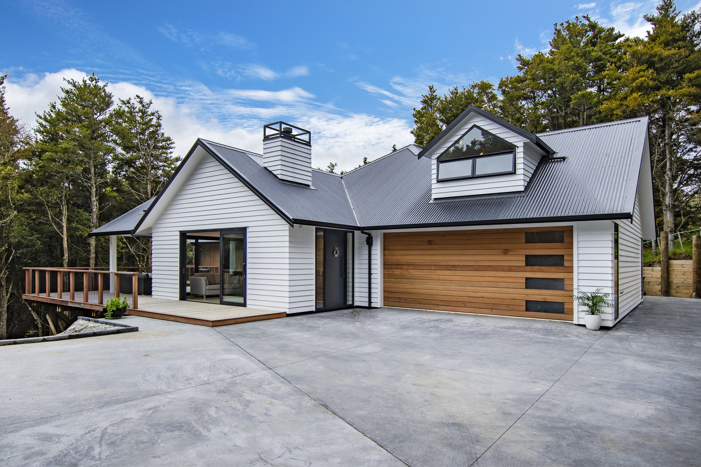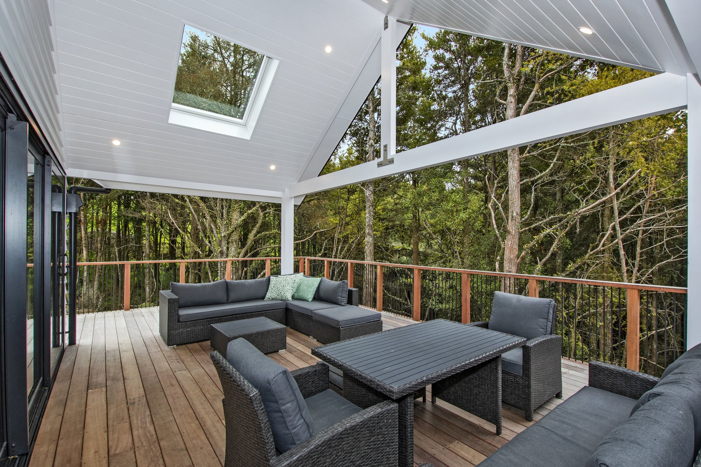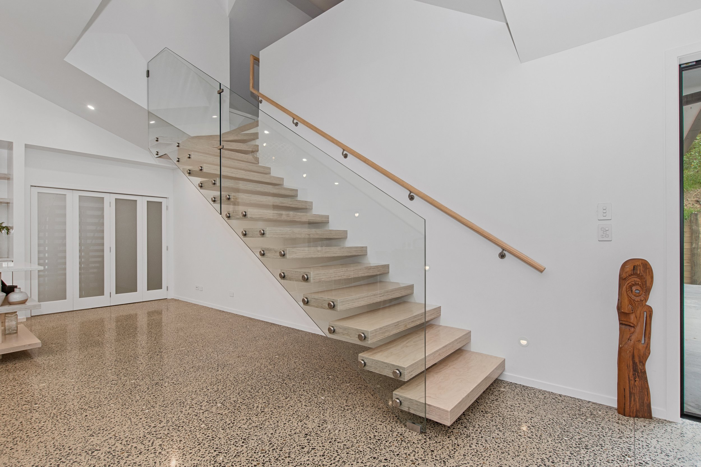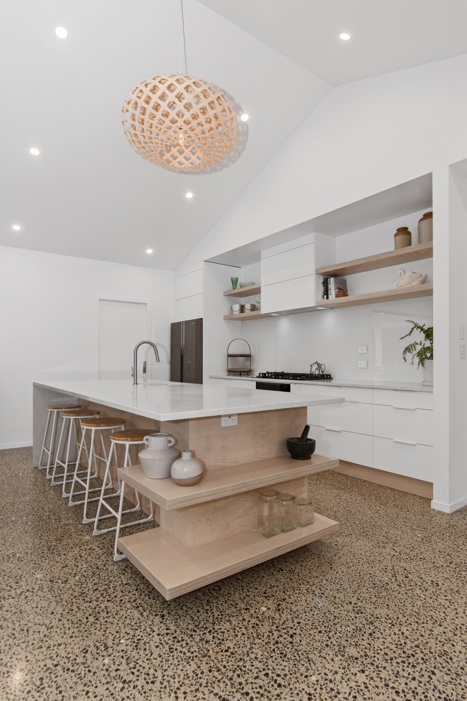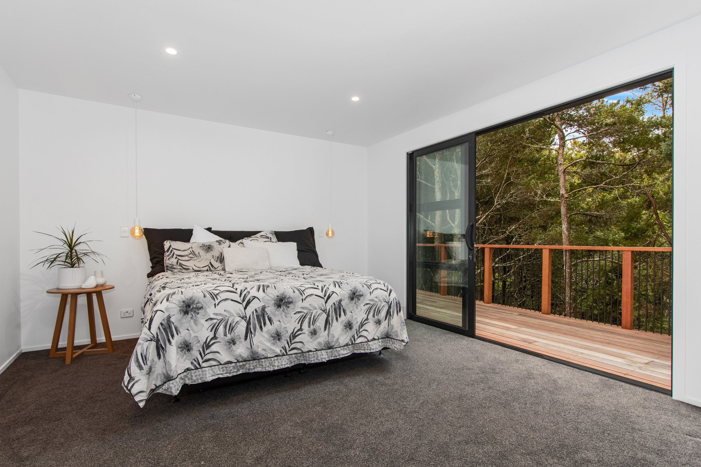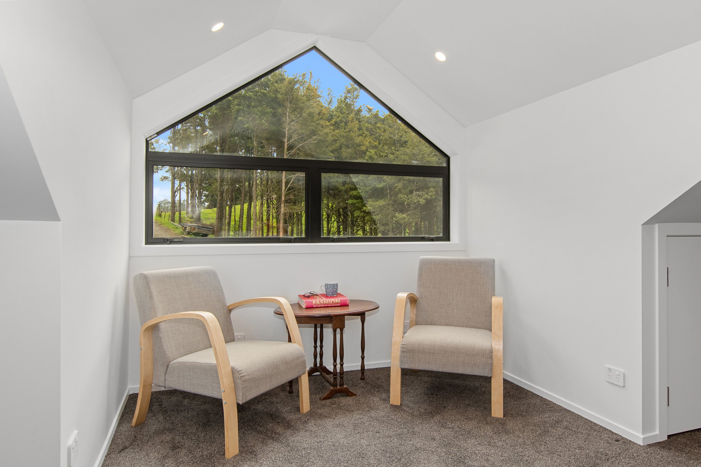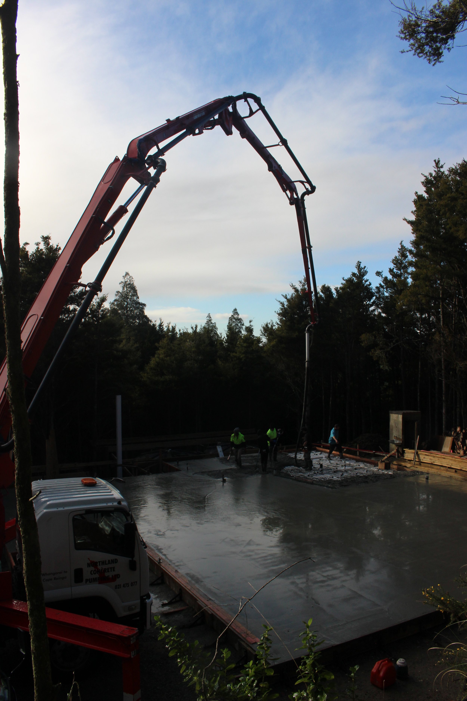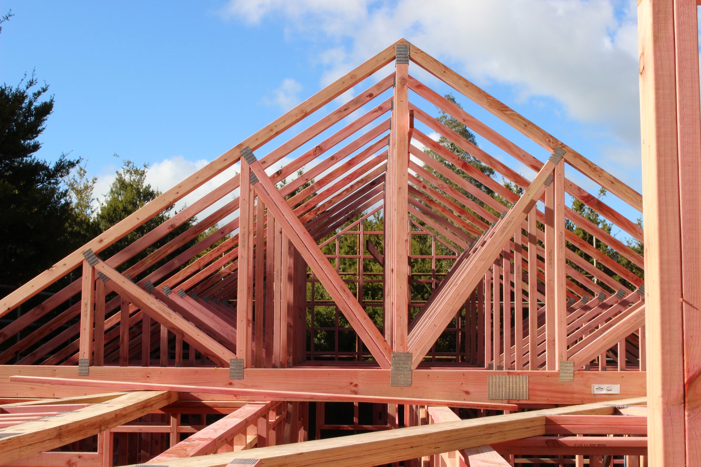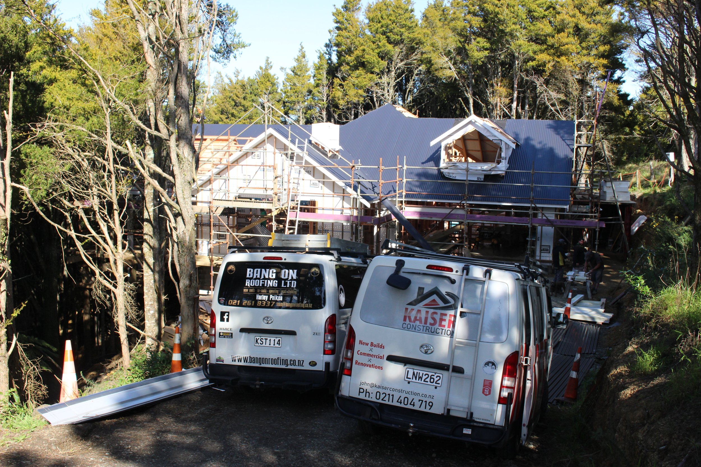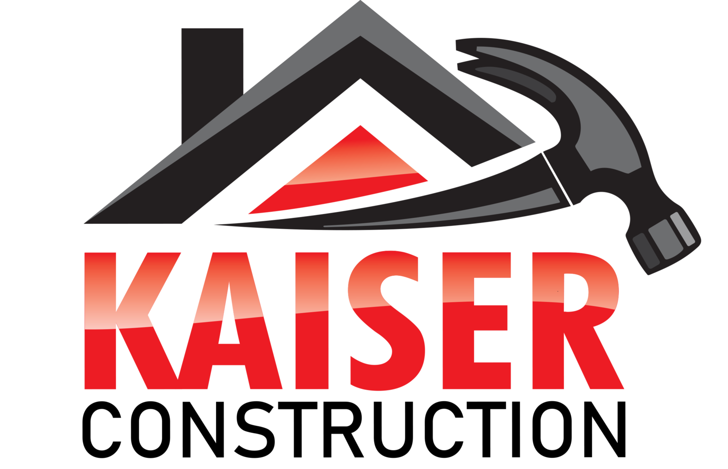Kaiser Construction worked with their inhouse team and consulting engineers to fashion a plan involving tall foundation walls backfilled with polystyrene. This allowed for the polished concrete floors throughout adding interest and practicality to the build. At its highest, the home sits 5.5m off the ground.
The contemporary treehouse has spaces for work and play – one upstairs loft is an office; the other, a hobby room. Floors are polished concrete done by Farrell Concrete, and the feel of the home is minimalistic yet comfortable, with a glass balustrade and laminated plywood on the impressive custom built staircase. The exterior is clad in cedar and white bevelback timber weatherboards.
The house utilises a range of custom built features to elevate the quality of life for the family. Sustainable hardwood decking with powder coated aluminium railings mirror the shape of the surrounding native trees. Negative detail plywood cladding used around the interior adds warm and focal points. The custom built cedar clad garage door welcomes you in upon arrival.
There was a lot of firsts and a lot of learnings on this build for the whole Kaiser Construction team. The house stands as proof that sticking firm to a strong design vision pays off in the end. The team delivered a bespoke family home that the clients couldn’t be happier with.
